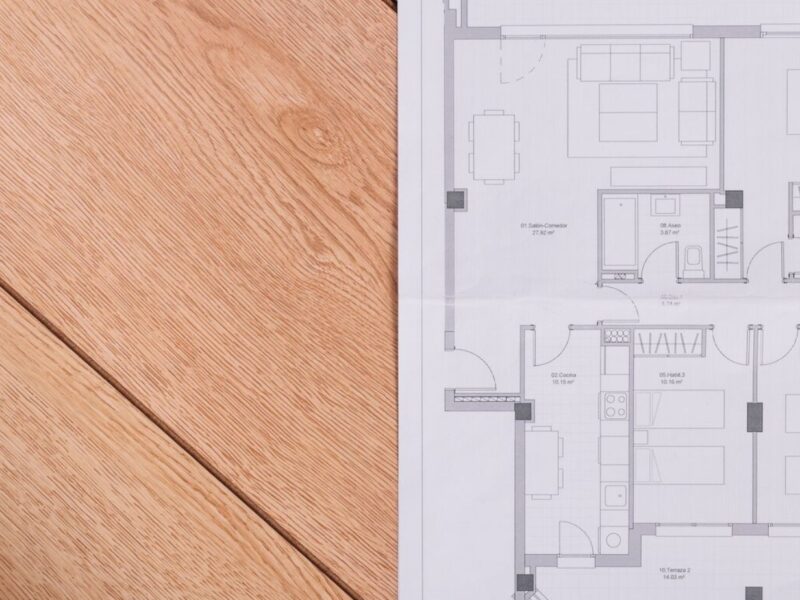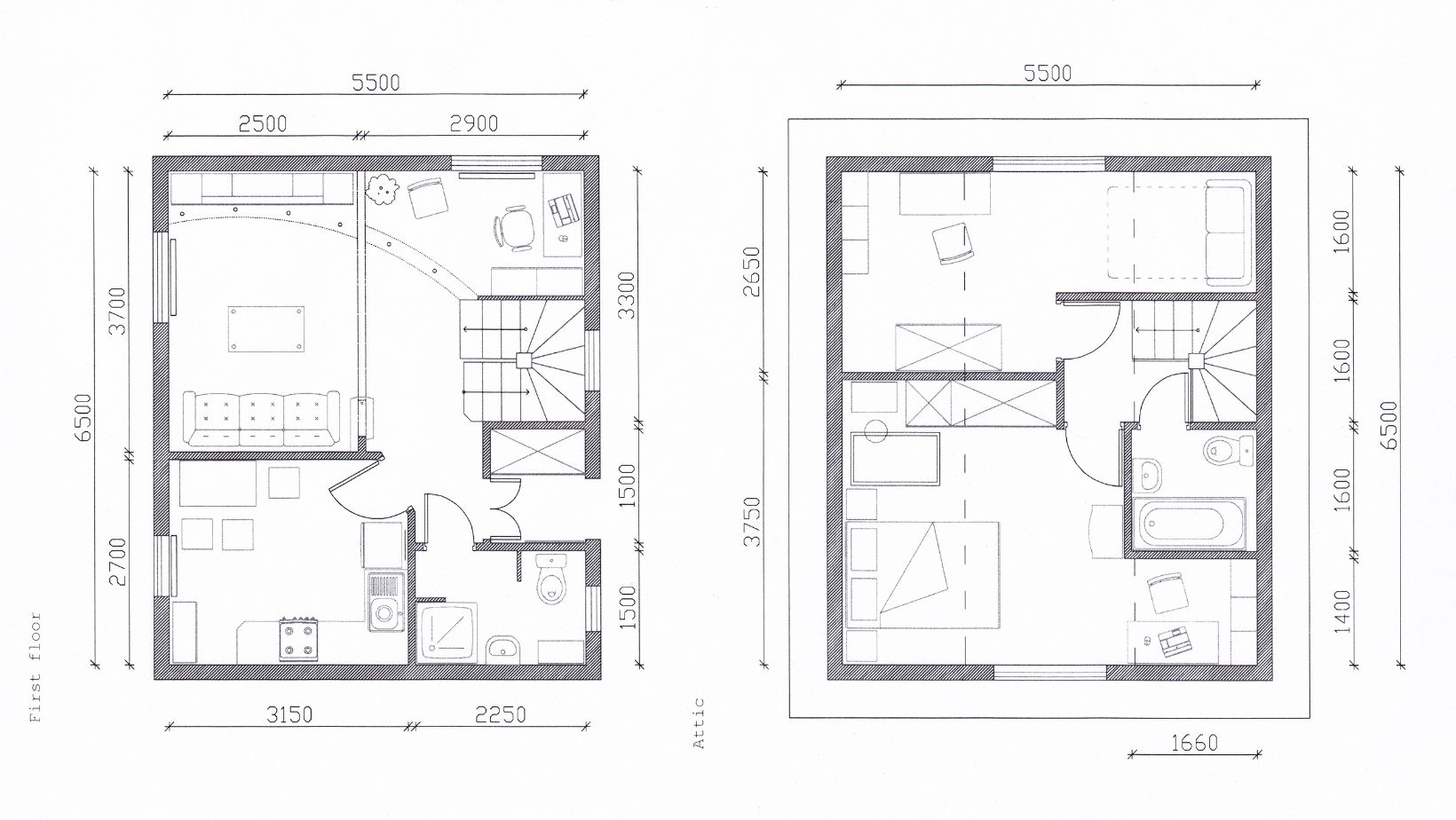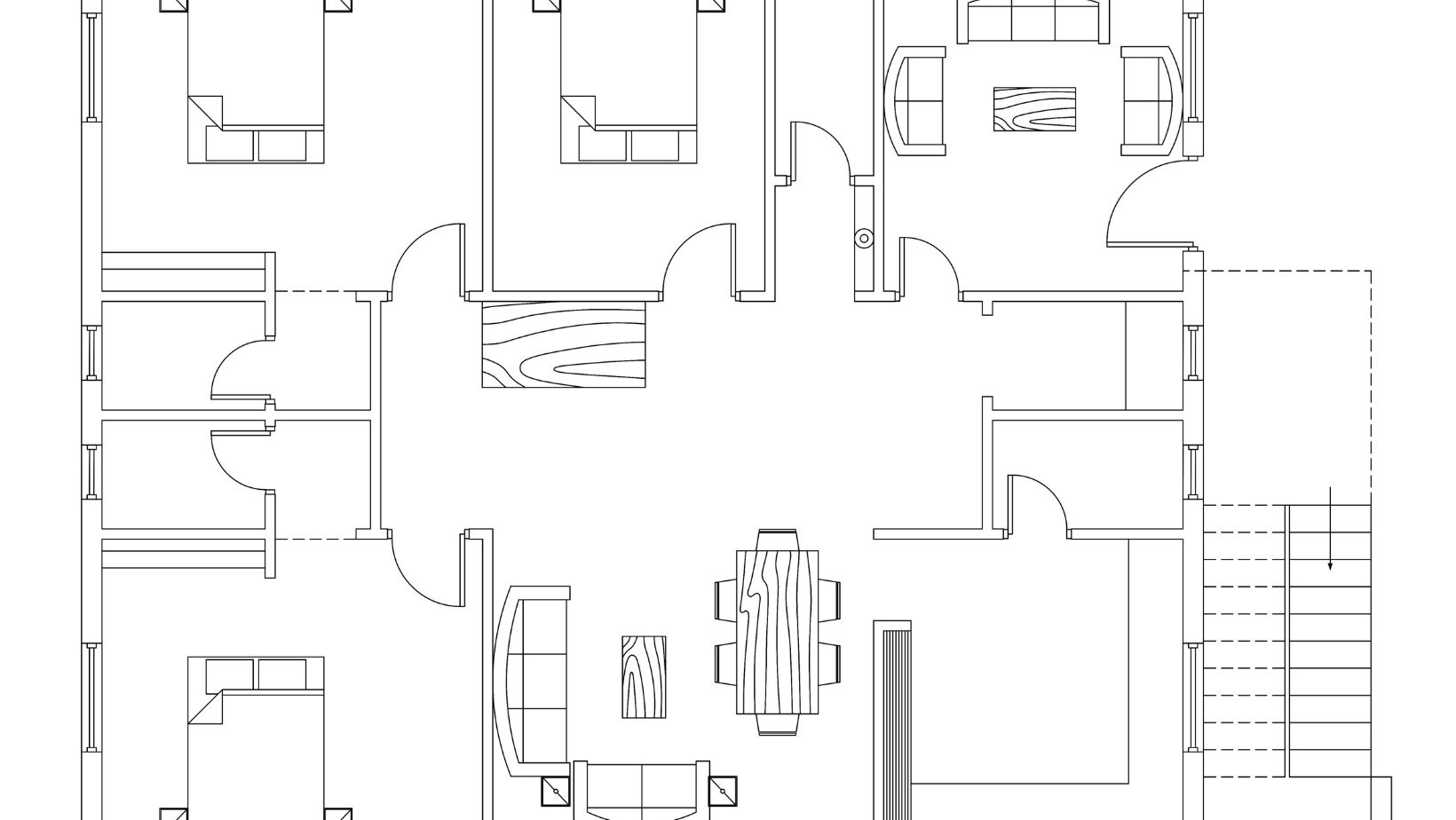Designing a space that perfectly suits personal preferences and functional needs requires more than just picking out furniture or choosing a color palette. One of the most powerful tools to achieve this is the creation of custom floor plans. Whether renovating an existing space or starting from scratch with new construction, a custom floor plan can transform a dull or inefficient area into a highly functional, visually appealing environment. Customization ensures that every inch of space is optimized for comfort, utility, and aesthetic appeal.
Understanding the Power of Custom Floor Plans
Custom floor plans are detailed blueprints that map out the layout of a space, be it a home, office, or any other type of building. These plans are designed to reflect the specific needs and lifestyle preferences of the individuals using the space. Rather than settling for generic layouts that may not serve unique requirements, custom floor plans provide an opportunity to design every room with intent and purpose.
For instance, consider a family home where communal areas like the kitchen and living room must accommodate both family time and entertainment. A custom floor plan ensures that these spaces are not just functional but flow seamlessly into one another. Similarly, an office space designed with specific workflows in mind will be far more efficient and productive when tailored to the individual or team’s needs. Custom floor plans are not just about aesthetics; they are about creating a layout that enhances daily living or working conditions.
The Importance of Space Optimization
One of the primary advantages of custom floor plans is the ability to optimize the available space. In many properties, the standard floor plan can lead to wasted space or awkwardly placed rooms that make everyday activities more difficult. Custom floor plans, however, allow for a layout that maximizes every square foot, ensuring that spaces are used to their fullest potential.
For instance, in smaller homes or apartments, a custom floor plan can help make rooms feel more spacious by removing unnecessary walls or opting for open-concept layouts. It also allows for built-in storage solutions that minimize clutter while maintaining a clean and organized appearance. Conversely, in larger properties, custom floor plans can divide the space into functional zones, preventing the area from feeling cavernous or disconnected. Whether the goal is maximizing storage, improving traffic flow, or enhancing room functionality, a custom floor plan makes it all possible.
Flexibility in Design
A key benefit of working with custom floor plans is the flexibility they offer. When designing a space, there are virtually no limits on what can be achieved. With the right layout, a room can serve multiple purposes, such as combining a home office and guest bedroom or having a spacious kitchen that can also function as a dining and living area. This flexibility ensures that the design can accommodate changes in lifestyle over time without needing to undergo significant alterations.
The versatility of custom floor plans also means that specific features can be added to enhance convenience and luxury. For example, a homeowner might choose to include a home gym, a walk-in pantry, or a mudroom, all of which require careful consideration of how these areas will be integrated into the overall design. Customizing floor plans allows for these features to be incorporated in a way that feels natural, cohesive, and practical rather than an afterthought.
Tailoring to Personal Style and Preferences
The process of creating a custom floor plan is also an opportunity to incorporate personal style preferences. Whether the goal is a contemporary, minimalist home or a warm, traditional space, the layout can support the desired aesthetic. For example, in modern designs, the open floor plan is a hallmark that creates a sense of airiness and light, while traditional layouts may include more distinct, enclosed spaces to highlight specific rooms. Custom floor plans also allow for the inclusion of features like large windows to maximize natural light or highlight scenic views, enhancing the overall atmosphere of the space.
Additionally, the arrangement of rooms within a floor plan can impact how a space feels. For instance, placing the bedrooms in quieter, more private areas away from communal spaces promotes peace and relaxation, while strategically positioning social areas near outdoor spaces enhances the flow between indoor and outdoor living. With a custom floor plan, every detail can be adjusted to meet personal style preferences, ensuring that the space not only works well but also reflects individual tastes.
Collaborating with a Professional
While the concept of creating a custom floor plan may seem daunting at first, working with a skilled professional can make the process seamless and enjoyable. Architects and designers can help bring an individual’s vision to life, offering valuable expertise on how to make the most of the space, choose the right materials, and ensure the layout is both functional and aesthetically pleasing. The collaboration allows for the incorporation of innovative design elements that may not have been considered initially.
In addition, a floor plan creator can assist in ensuring that the plan adheres to building codes and regulations, which is crucial for safety and legal compliance. Professionals also provide insights into the technical aspects of construction, ensuring that the final product is structurally sound, energy-efficient, and cost-effective. Their input is essential to avoid common pitfalls and costly mistakes that could arise when attempting to design a space independently.
Budget Considerations and Project Scope
Custom floor plans offer flexibility not only in design but also in budget. While it may seem that customizing a floor plan would be expensive, it can actually save money in the long run by reducing the need for future renovations or adaptations. A well-designed floor plan minimizes inefficiencies and allows for better resource allocation, meaning there is less likelihood of needing major modifications after construction is complete.
By working closely with professionals, it is possible to adjust the scope of the project to fit the available budget. Designers can suggest cost-effective solutions, such as choosing less expensive materials or incorporating modular designs, to help create the desired aesthetic without exceeding financial constraints. A custom floor plan provides a clearer picture of the project’s scope and allows for better financial planning, ensuring that there are no unexpected costs during the build.
The Long-Term Value of Custom Floor Plans
Investing in a custom floor plan can provide significant long-term value. Not only does it enhance the daily experience of living or working in the space, but it also increases the property’s market value. Homes and buildings with thoughtful, customized layouts tend to stand out in the real estate market, appealing to buyers who value a tailored, functional design. A well-optimized space that meets specific needs is a major selling point, making a property more attractive and easier to sell when the time comes.
Moreover, a custom floor plan can improve the overall quality of life for its inhabitants. When spaces are designed to fit seamlessly into daily routines, they enhance comfort and reduce stress. Whether it’s a spacious kitchen designed for cooking with ease, a living room that fosters connection, or a bathroom layout that promotes relaxation, these thoughtful considerations add intangible benefits that make the space feel truly special.
Conclusion
Transforming a space with custom floor plans goes beyond simply designing rooms that look good; it’s about crafting a functional, comfortable, and efficient environment. Customization offers the ability to optimize space, cater to personal preferences, and add unique features that make a space both practical and enjoyable. By collaborating with skilled professionals, individuals can create a layout that fits their lifestyle and enhances their daily living experience. Whether building a new home or renovating an existing one, custom floor plans are an invaluable tool that can elevate any space into something extraordinary.








