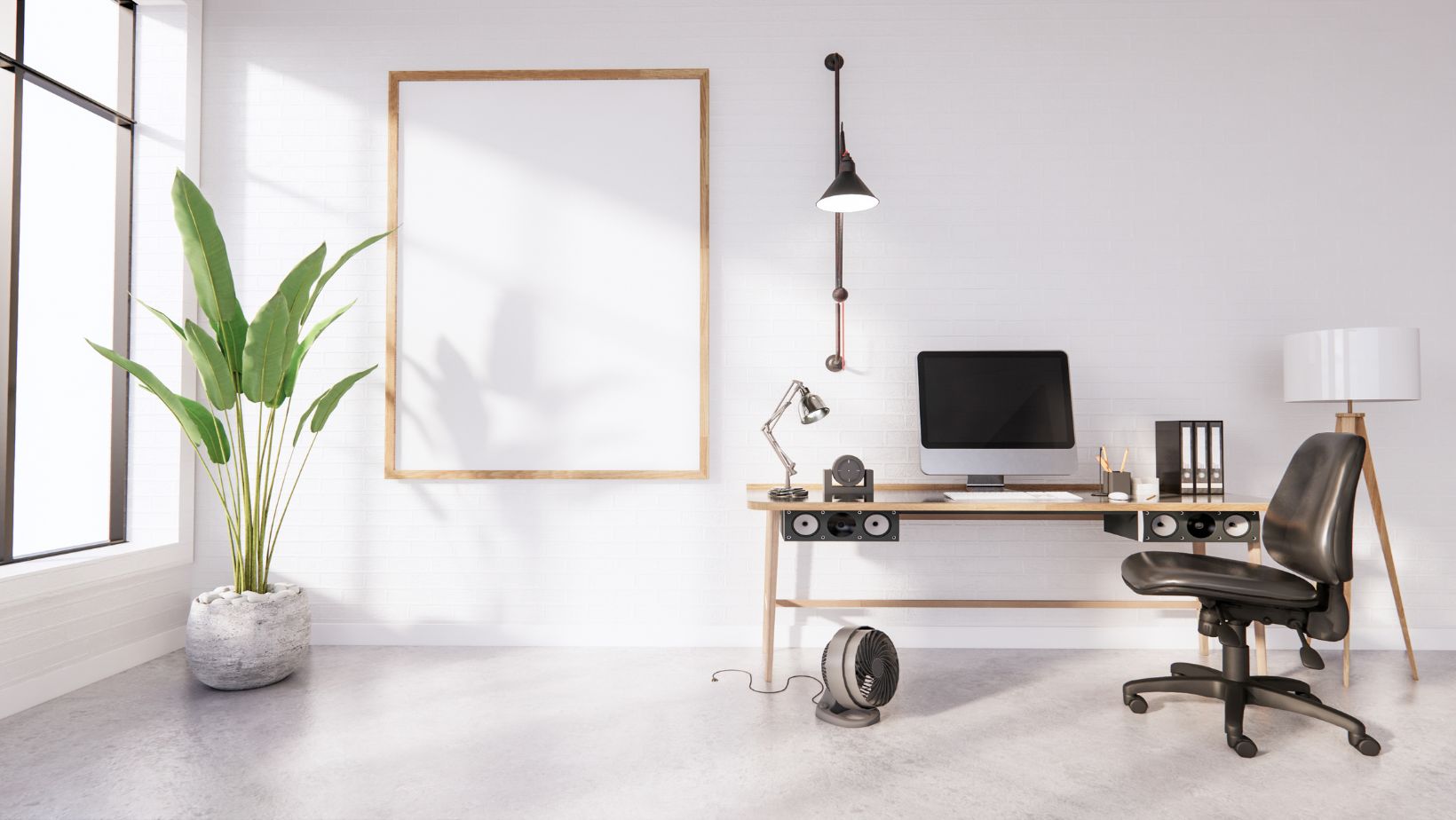Interior design is a field that blends creativity with technology, and with the arrival of computer-aided design (CAD) software, the possibilities for interior designers have become virtually limitless.
This powerful tool allows designers to create precise, detailed visualizations of their projects, enabling them to push boundaries and refine their ideas with accuracy.
Why CAD is Essential in Interior Design
Computer-aided design (CAD) helps transform initial concepts into vivid, accurate representations. This capability is crucial for interior designers, who need to ensure their visions are not only visually pleasing but also practical and feasible.

Simply Plastics offers Computer numerical control (CNC) routing which operates following CAD drawings. Computer-aided design software applies toolpath to CAD drawings which instructs the router how to cut the material. This ensures accuracy and efficiency, while simultaneously reducing waste.
Choosing the Right CAD Tools
Selecting the right Computer-aided design software can be challenging due to the many options available.
Tools like AutoCAD, Revit, and SketchUp are widely used within the industry due to their robust features that cater to detailed architectural planning and 3D modeling.
Each software has its unique strengths; for instance, AutoCAD is renowned for its precision in 2D drafting and 3D design, while SketchUp is favored for its user-friendly interface, making it ideal for beginners.
Integrating CAD into Your Workflow
Incorporating Computer-aided design into your interior design workflow can significantly enhance your productivity. For beginners, many Computer-aided design programs offer trial versions, which are a fantastic way to get acquainted with CAD functionalities.
Investing time in learning these tools can yield long-term benefits, allowing you to create more detailed and comprehensive design proposals that can be easily shared with clients and collaborators.
As designers, embracing Computer-aided design software means you can quickly experiment with different layouts, styles, and materials.
The ability to make swift modifications based on client feedback or new ideas greatly improves efficiency and client satisfaction.
Moreover, CAD enables the accurate application of measurements and specifications, ensuring that the real-life execution aligns perfectly with the proposed design.
CAD for Sustainable Choices
Sustainability is a growing concern in interior design, and Computer-aided design tools can aid in making environmentally friendly choices.

Software today allows designers to simulate the environmental aspects of their designs, like natural light and energy efficiency, helping to create spaces that are not only beautiful but also ecologically responsible.
Learning and Advancing with CAD
For those looking to develop their Computer-aided design skills, numerous online courses and tutorials are available. These resources are designed to help you master the software at your own pace.
Whether you are a student, a budding designer, or a seasoned professional looking to refresh your skills, these learning platforms offer comprehensive guidance to enhance your capabilities.
The Future of CAD in Interior Design
The future of Computer-aided design is promising, with advancements in Artificial Intelligence (AI) and machine learning enhancing its capabilities.
These technologies are beginning to automate routine tasks, offer innovative design suggestions, and improve error detection, which can further streamline the design process.






